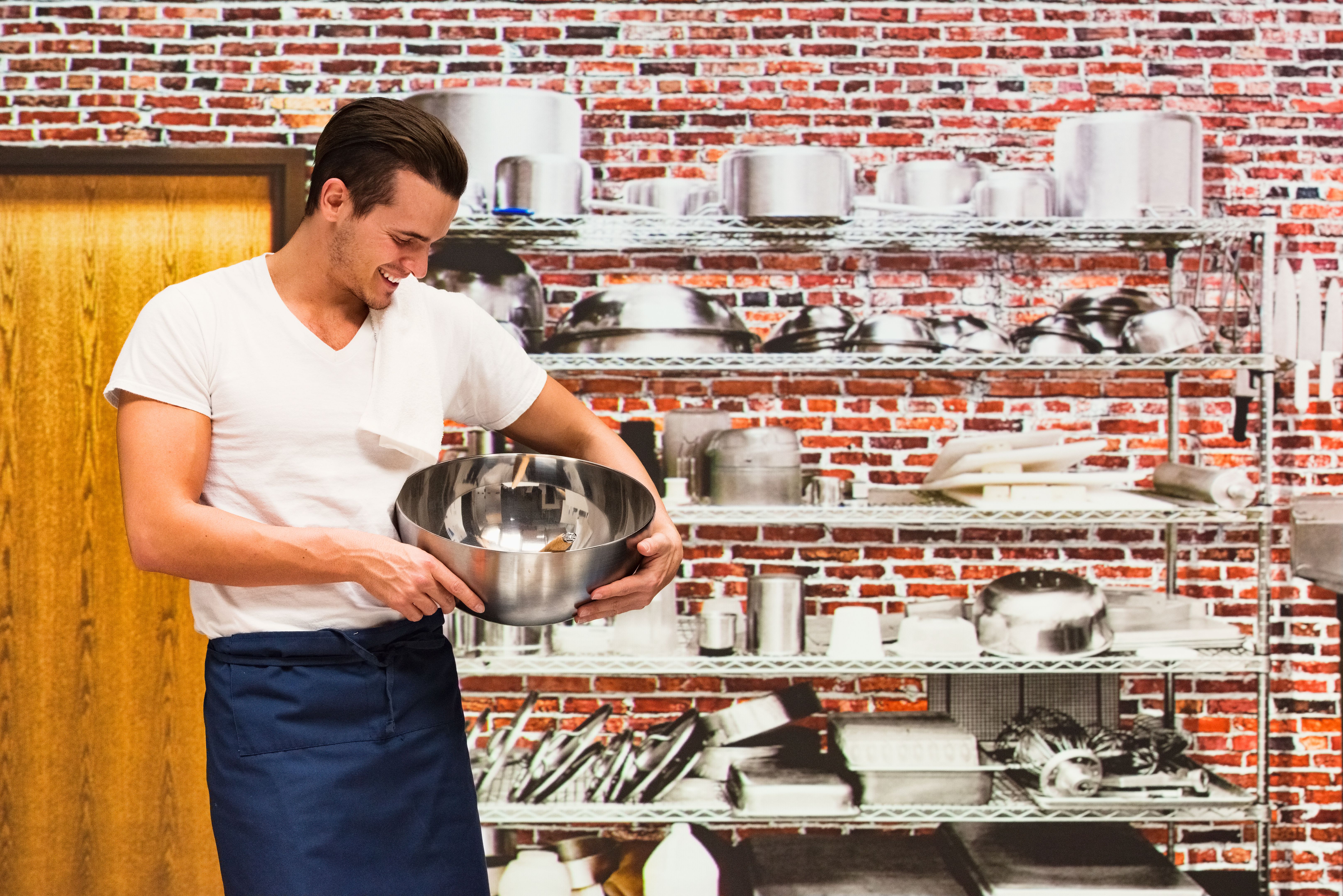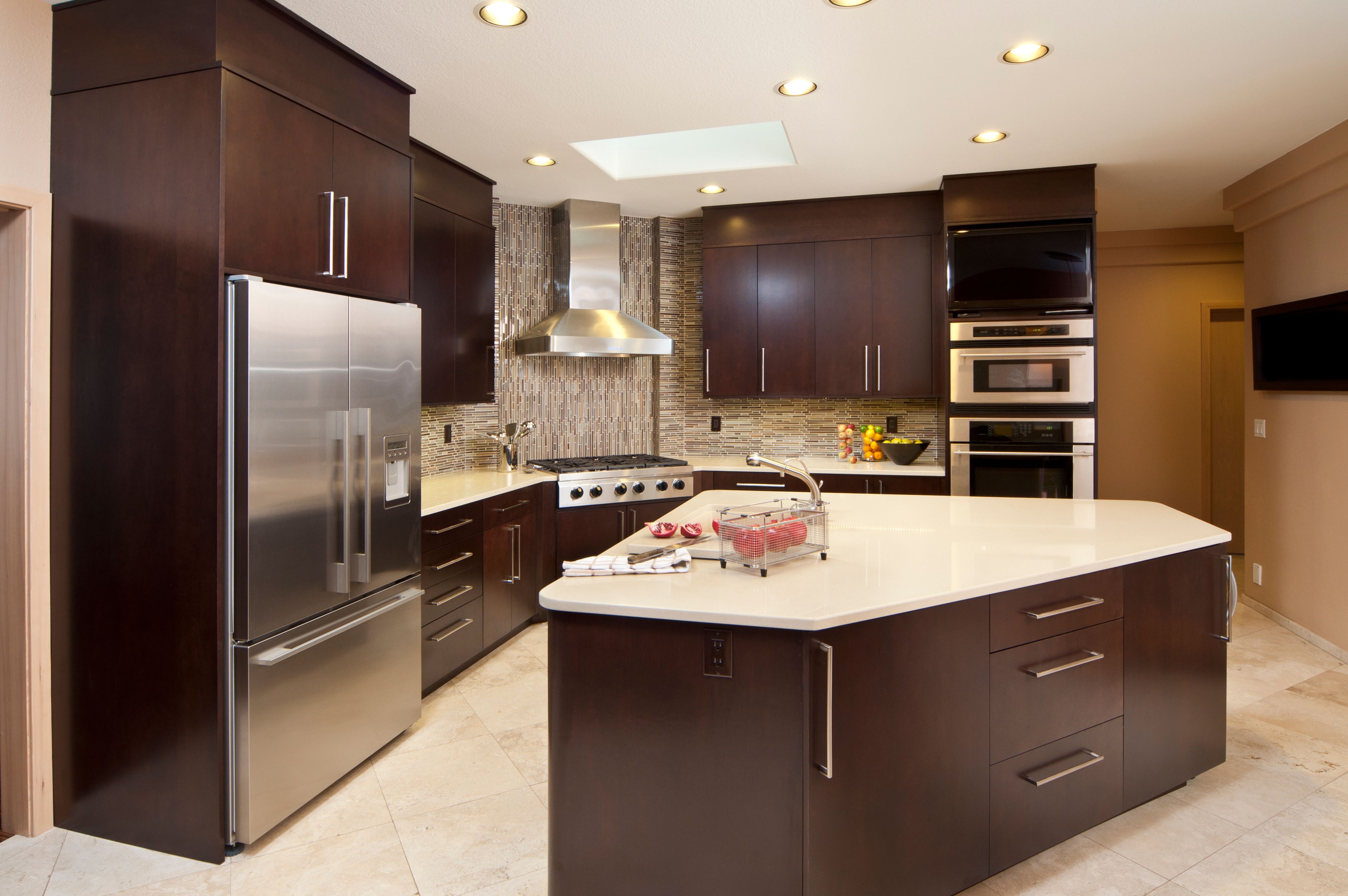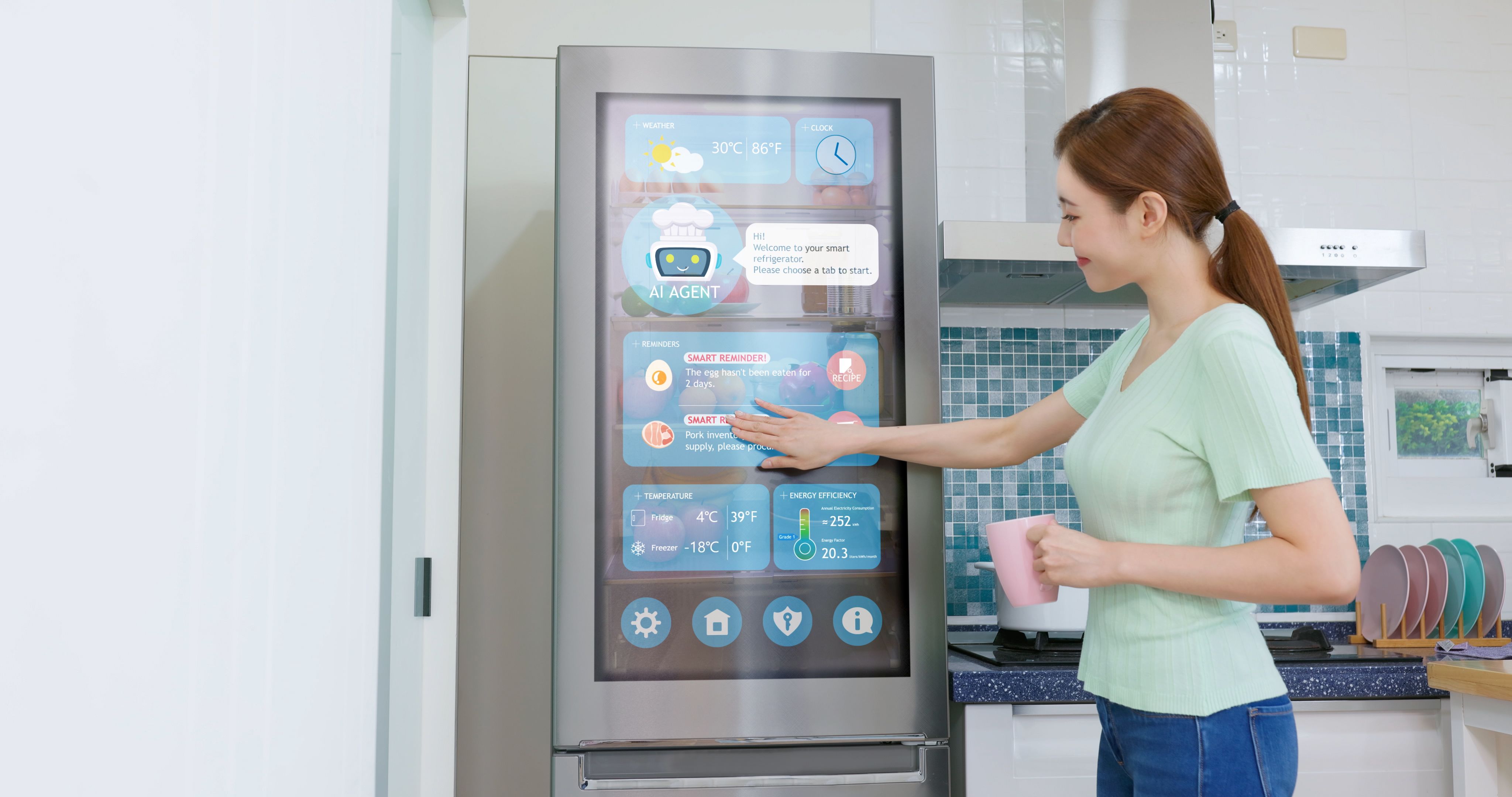Optimizing Efficiency: Key Elements of Restaurant Kitchen Design Layout
Understanding the Flow of Work
When designing a restaurant kitchen layout, the flow of work is one of the most critical aspects to consider. A well-thought-out layout can significantly enhance efficiency, allowing chefs and kitchen staff to move seamlessly between stations. Start by identifying the different zones such as prep areas, cooking stations, and dishwashing areas. This strategic zoning ensures that tasks are performed in a logical order, minimizing unnecessary movement and reducing potential bottlenecks.

Maximizing Space Utilization
Space is often at a premium in restaurant kitchens, so maximizing its use is essential. Consider vertical storage solutions and modular equipment that can be reconfigured as needed. Shelving units and hanging racks can help keep countertops clear and make every inch of space functional. Additionally, investing in multi-functional appliances can save space while providing flexibility in menu offerings.
The Importance of Ergonomics
An ergonomic kitchen design not only improves efficiency but also enhances the comfort and safety of your staff. Ensure that workstations are at appropriate heights to prevent strain and fatigue. Position frequently used items within easy reach to reduce unnecessary bending and stretching. This attention to detail can boost productivity and reduce the risk of workplace injuries.
Efficient Equipment Arrangement
The arrangement of equipment in a kitchen can make or break operational efficiency. Position large appliances like stoves and refrigerators in accessible locations that align with the flow of food preparation. Group similar equipment together, such as placing the grill near the fryer, to streamline cooking processes. This thoughtful arrangement minimizes the time spent moving between stations and maximizes productivity.
Implementing a Work Triangle
The concept of the work triangle is a classic principle in kitchen design that remains relevant today. It involves creating an efficient path between the refrigerator, stove, and sink—the three most heavily used areas in any kitchen. By minimizing the distance between these key points, you can ensure a smooth workflow and reduce unnecessary steps.

Prioritizing Safety and Sanitation
Maintaining high standards of safety and sanitation is paramount in any restaurant kitchen. Incorporate features like slip-resistant flooring and rounded countertops to prevent accidents. Ensure that there are adequate handwashing stations strategically placed throughout the kitchen. Additionally, design the layout to facilitate easy cleaning, with smooth surfaces and minimal crevices where dirt can accumulate.
Incorporating Technology
Technology can play a significant role in optimizing kitchen efficiency. Consider integrating smart kitchen systems that track inventory, manage orders, and monitor equipment performance. These systems can provide real-time data to help streamline operations and identify areas for improvement.

Adapting to Future Needs
Finally, when designing your kitchen layout, think about future growth and adaptability. The restaurant industry is dynamic, with changing trends and evolving customer preferences. Design a flexible space that can accommodate new equipment or layout changes without significant disruptions. By planning for future needs, you ensure that your kitchen remains efficient and competitive for years to come.
Commercial Kitchen Marketplace
Your one-stop online destination for equipping professional kitchens. Discover a wide selection of durable, high-quality commercial-grade appliances, from heavy-duty ovens and refrigeration units to efficient food preparation tools and essential kitchenware. Visit our store: http://avice.org
